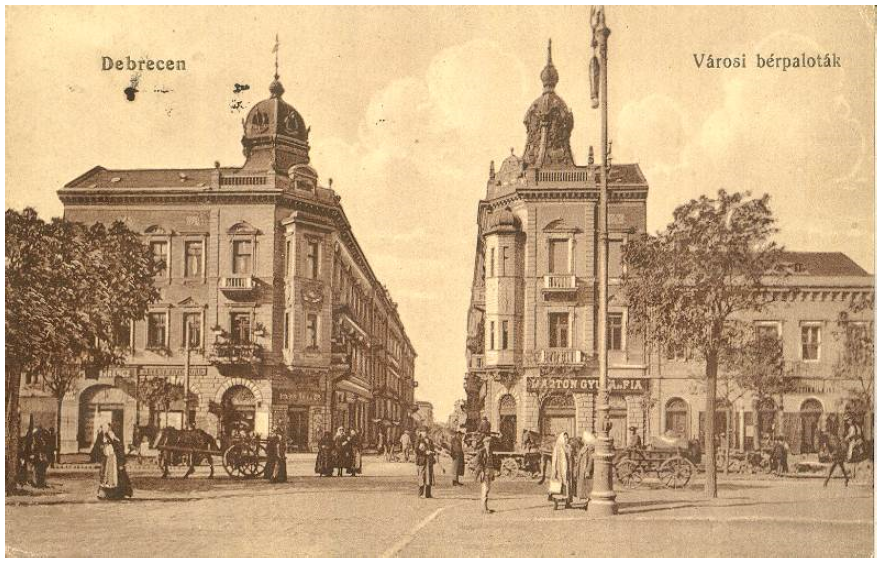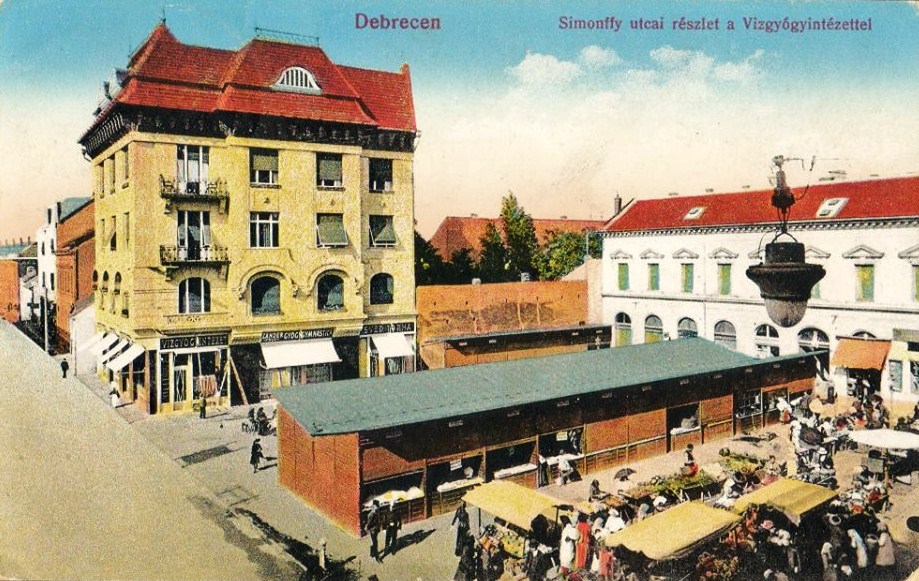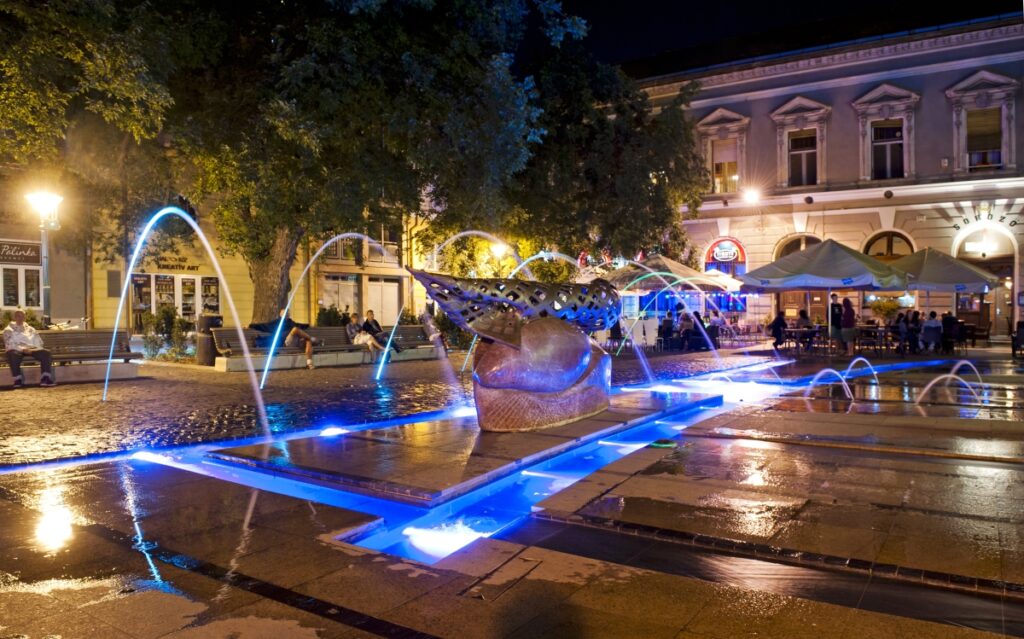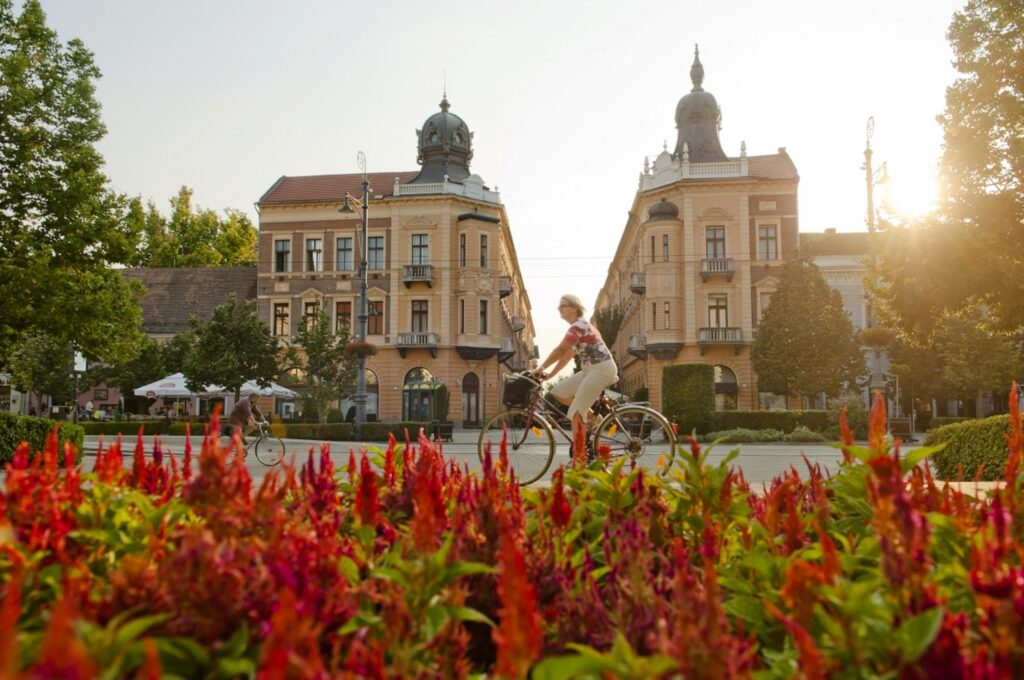The last decades of the 19th century and the first decades of the 20th century are of paramount importance in terms of both the design and construction in Debrecen. Knowing this is to understand the process that Debrecen went through to become a big city during the period of about a quarter of a century up until the First World War. Spectacular building projects were undertaken all over the city and was a period when the new buildings reached the standard of most modern cities of the time, in terms of size, decoration, structure, and location.
At that time, buildings were mostly one-storey, single-storey, and a significant number of two-storey houses dominated the high street / main street of the city center. This street was formed in the middle of the century in a mostly classicist style. Until the turn of the century, mostly two-storey houses were still built, these were realized within the original plot boundaries.
The new regulatory plan and regulation, which came into force in 1909, opened the door to larger-scale construction. The financial institutions, the community of the city, the state, and the churches also undertook to build “palaces” of unusual size and grandeur in Debrecen. The new buildings dreamed up by the designers during those times in the national design competitions still define the metropolitan image of Debrecen to this day.
The changing face of Debrecen became an attractive destination for famous architects, and so in the decades after the turn of the century, more and more nationally known, fashionable architects won design tenders. Several of the buildings they designed can be found on the main street of Debrecen, which is worth getting to know in detail.

In Debrecen, in the 19th century, the entry of almost all streets opening from Piac Street was dominated by new buildings. By the end of the century, the arrangement of Simonffy (then Kis Új) Street remained, where it was decided to build two two-storey apartment buildings with a corner tower, between which the front of Simonffy Street was formed. The loan-financed investment was the municipality’s first tenement construction.
The complete implementation of the investment was the task of the city engineering office headed by Chief Engineer Géza Aczél, and the plans were also prepared by the city architect János Szilágyi. In 1899, first, the house at Simonffy utca 2. (Piac utca 27.) and then in 1900 at Simonffy utca 1. (Piac utca 25.), these were built mostly by contractors from Debrecen. András Tóth (father of the poet Árpád Tóth) did the sculptural work on the ornate corner tower houses.
Almost all of the business and residential premises of the townhouse were rented out by the time of completion and handover.
The building is two-storey, with a full-sized basement, it has a slate-roof and was equipped at the time for maximum comfort, with plumbing and an air circulation system. At No. 2 Simonffy Street, 19 shops and 10 warehouses were built. They include a grocery store, a men’s tailoring shop, an artificial hair/wig shop, a linen and women’s fashion store, a spice shop, a butcher’s shop. On the upper floors were upper-middle-class suites where engineers, doctors, judges, clerks, shop tenants, and other companies and bodies inhabited. For example, the designer of the house, János Szilágyi, rented an apartment on the first floor, the “English Lounge Circle” on the 2nd floor, and the Debrecen Industrial Association. There were, among other things, two library rooms, 2 reading rooms, and, in 1938, the office of the Tax Opposition Committee.
On the ground floor of the building at Simonffy utca 1, in the 2 (connected) shops on the main street, the Budapest Metal and Lamp Goods Factory shop, cigar shop, coffee measuring, cake shop, bookstore, tailor shop, mixed haberdashery, a convenience store, fish hall and meat hall opened. For the latter, several shops were opened almost immediately.
The upstairs flats towards Piac Street were mostly taken out by shopkeepers. On the first floor of the wing facing the small market, 3 suites and on the second floor 1 suite was designed for the “Debrecen industrial association, industrial circle, and the self-training circle of industrial youth”. On the first floor, there is, among other things, a fencing room, on the second floor there is a ceremonial room and a reading room. The first-floor ceremonial hall with a sunken floor overlooking the dairy market and other rental rooms (including cellars and attics) were designed for the “Progress” masonry lodge in Debrecen.
In 1944, the houses on Simonffy Street also suffered significant damage. The corner towers were destroyed, and about half of the roof and 2nd floor of the house facing the Small Church had to be demolished. The house was restored to its original form in the 1960s. The ornate corner towers were rebuilt about 6 decades later, in December 2003.
The semi-detached house still has many shops, cafés, and restaurants, the Kodály Philharmonic Hall, and the office of the Debrecen Tourist Agency.
Source:
József Papp: The architecture of Debrecen in the decades of the turn of the century


