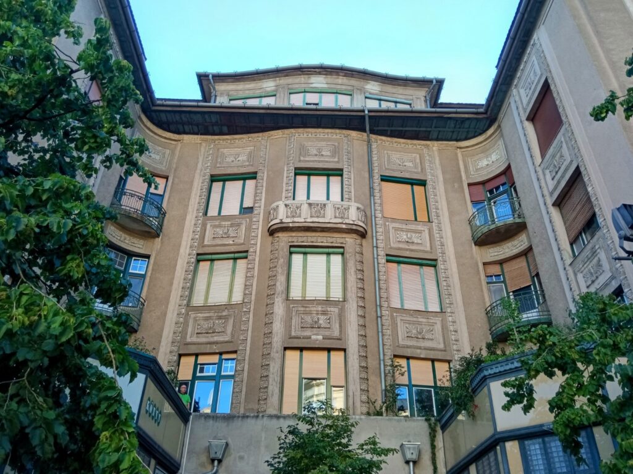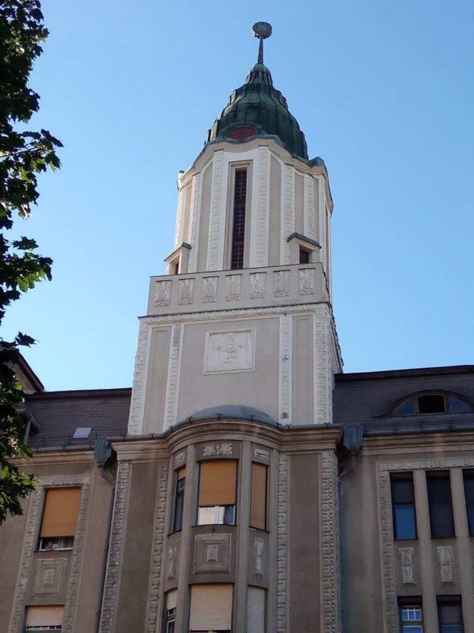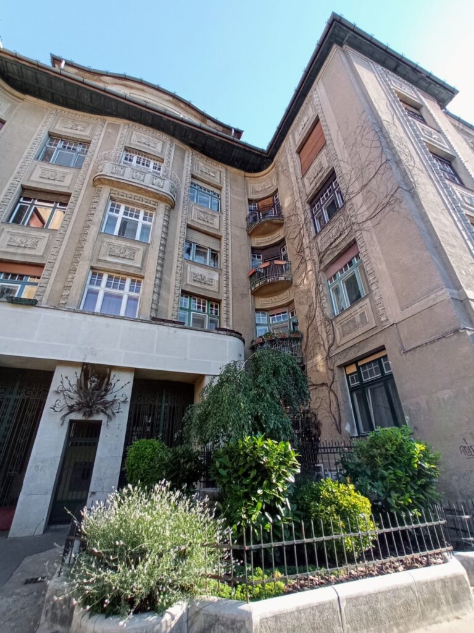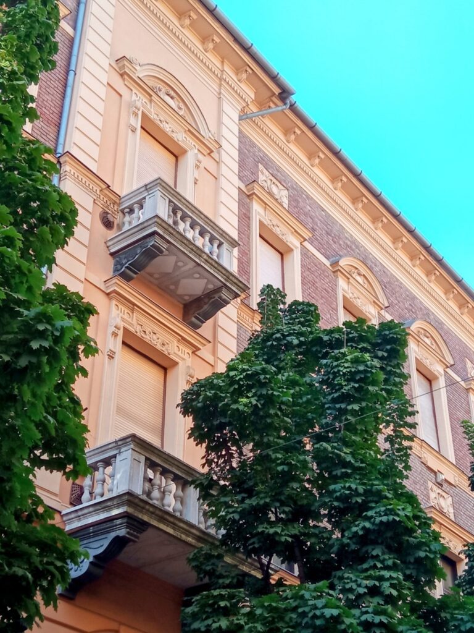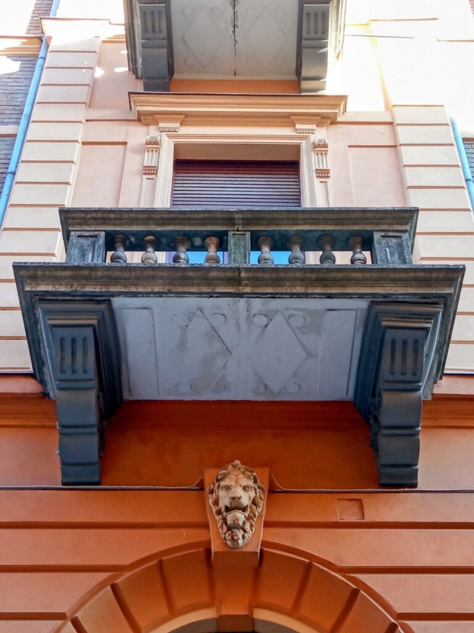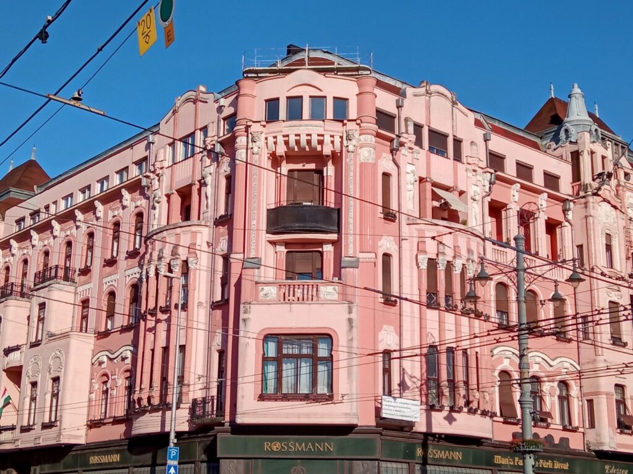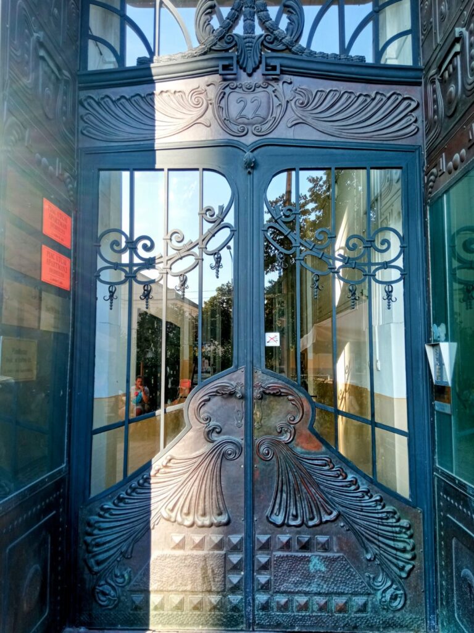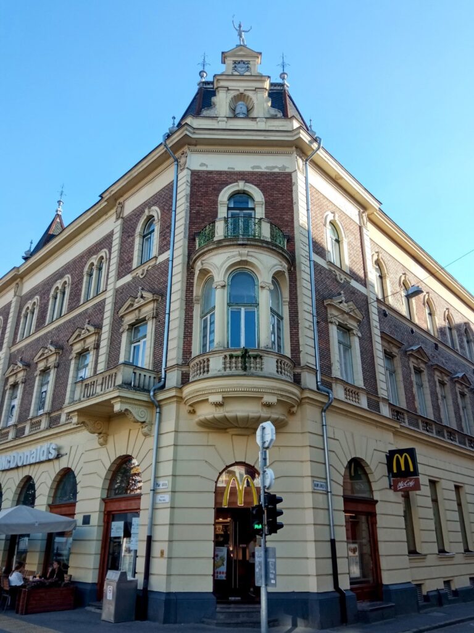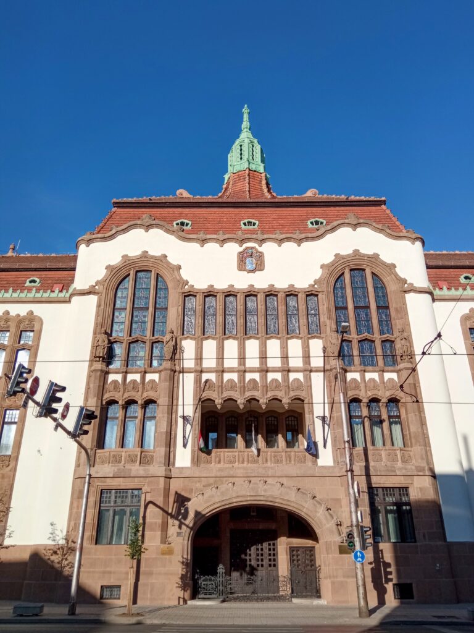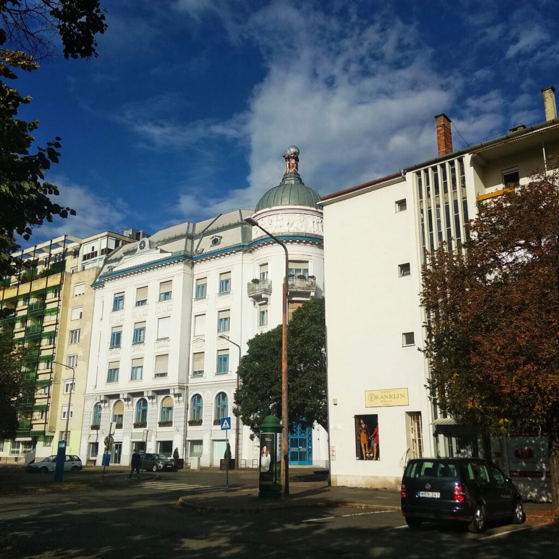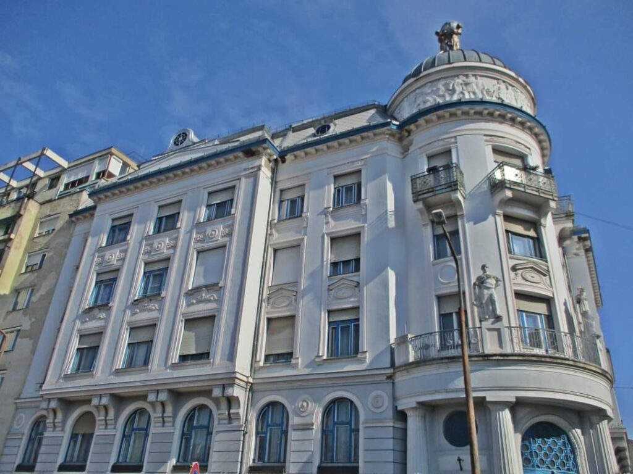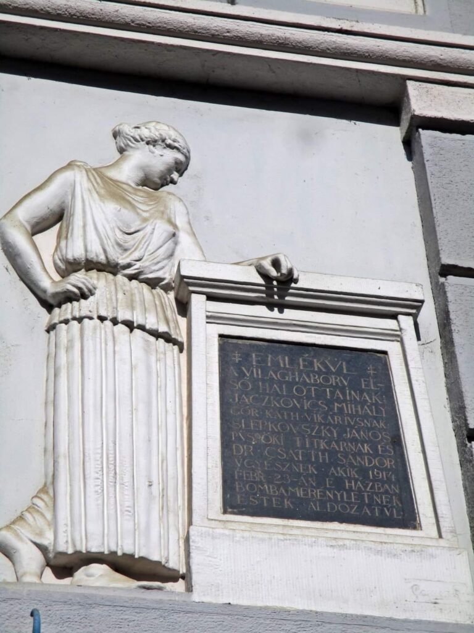Debrecen’s first and most famous street preserves its history in its name – from the 16th century to the present day, for 300 years the famous Debrecen fairs were held here. Piac Street took on its present appearance at the turn of the 19th and 20th centuries, a period when Debrecen’s architecture was characterised by a wave of large-scale construction projects.
The former single-storey houses, almost exclusively on the ground floor, were replaced by two-, three- and multi-story buildings, built by the city, financial institutions, and other investors. The turn-of-the-century palaces, as the people of Debrecen, called the multi-storey buildings erected at the turn of the century, and the merchants’ houses from earlier centuries, have a wealth of local historical and architectural value. Walking along Piac Street from the Reformed Church to the Great Station, it is worth taking a closer look at these buildings, which not only tell a lot about the history of the city but also give an insight into the world of architecture.
Bishop’s Palace (Püspöki Palota) (Hatvan u. 1.)
The Reformed Church began a large-scale investment project on the corner of Hatvan Street, on the site of the former residence of Reformed Bishop Péter Méliusz Juhász, where a multi-storey, stately tenement building was planned. Zoltán Bálint and Lajos Jámbor, architects from the capital, were commissioned to design the building in 1910, following a national competition.
The construction of the building took fifteen months between 1911 and ’13, and the first tenants were able to move into the completed apartments in November 1912, before the final occupancy permit was issued. Due to the high rents, the first tenants of the building were mainly city gentry – landowners, factory owners, bank officials, lawyers, professors, etc. – but it also housed teachers, painters, confectioners, and restaurateurs. Many celebrities lived here, such as Elek Szabó, the mayor’s secretary, Magda Szabó’s father, and the architects Alfréd Hajós and Lajos Villányi, the designers of the Golden Bull Hotel and the school for the deaf.
The building, known to the public as the Bishop’s Palace, has many interesting features. One of these is the installation of a 40-metre high water tower, which provided the necessary water pressure for the apartments on the upper floor. Another interesting feature is that the building overlooks four streets, and has three enclosed and one open courtyards, nine staircases, suspended corridors, numerous shops, apartments, and a laundry and drying room. The sculptural decoration of the Art Nouveau building, which combines elements of Hungarian Romanticism, was made by András Tóth, the poet Árpád Tóth’s father, and the colourful ceramics of the interior were supplied by the Zsolnay factory in Pécs. Below the tower, on the façade, you can see the coat of arms of the Reformed Church, held by angels.
Simonffy Street twin tenement (Simonffy Street 1-2)
The last decades of the 19th century and the first decades of the 20th century are of outstanding importance in the architectural history of Debrecen and in the process of its transformation into a metropolis in the modern sense. During the quarter of a century or so leading up to the First World War, spectacular building projects were launched throughout the city, with new buildings reaching the standards of other modern cities of the time, both in size and ornamentation and in form and layout. The state, the city, financial institutions, and churches undertook the construction of ‘palaces’, in Debrecen parlance, of unprecedented size, on several plots of land, which still define the image of Debrecen today. At the turn of the century, the beautiful twin tenement house, still visible today, was built on the corner of Simonffy Street and Piac Street, an investment of the municipality. In 1899, first Simonffy utca 2 (Piac utca 27) and then in 1900 Simonffy utca 1 (Piac utca 25) was completed, built mainly by Debrecen contractors. All the commercial and residential premises of the municipal tenement were rented out almost as soon as it was handed over.
At no.2 Simonffy utca there was, among other things, a tanning shop, a men’s tobacconist’s, a working-surgery shop, a linen and ladies’ fashion shop, a spice shop, a butcher’s, and a butcher’s shop. The upper floor was occupied by apartments for engineers, doctors, judges, clerks, shop tenants, and companies and corporations.
On the ground floor of the building at no.1 Simonffy Street, there was a lamp shop, cigar shop, coffee shop, cake shop, bookshop, men’s tobacconist, haberdashery, fish and meat market. Towards Market Street, the upstairs flats were mostly occupied by shop tenants. On the first floor there was a fencing hall, on the second floor a ballroom and a reading room. The houses on Simonffy Street also suffered considerable damage during the bombing of 1944. The corner towers were destroyed and the roof structure was badly damaged. The ornate corner towers were rebuilt in December 2003. The buildings that fill the front of Simonffy Street on both sides now house restaurants, offices and private residences, while the rehearsal hall of the Kodály Philharmonic Orchestra is located on the Hal köz side.
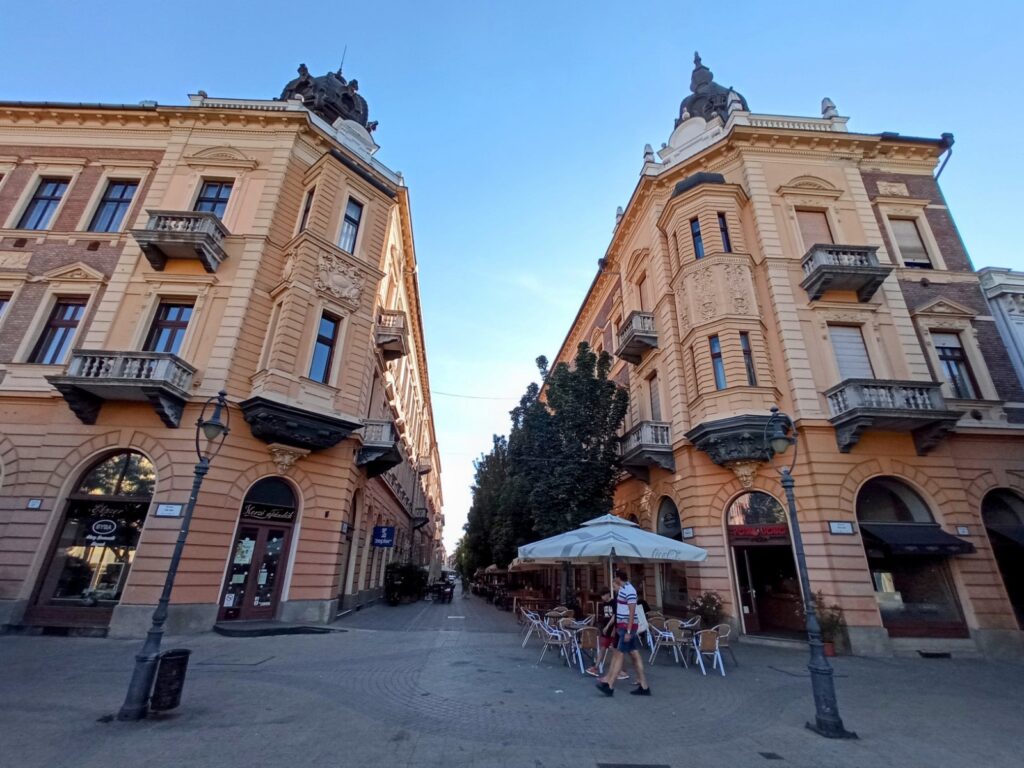
Headquarters of the First Savings Bank of Debrecen (Piac u. 22-24.)
The beautiful pink palace on the corner of Kossuth Street stands out from the buildings on Piac Street. Few locals know that this stately building was built as the headquarters of the First Savings Bank of Debrecen at the beginning of the 20th century.
In 1868, the Debrecen First Savings Bank bought the corner plot for investment purposes, and the building was occupied by the owner of the bank, J. Kálmán Rimanóczy, an architect from Oradea, who designed a new three-storey headquarters building in the Art Nouveau style, in keeping with the prevailing fashion of the time.
The design of the Savings Bank’s headquarters was a real feat of design. The customer area was located on the ground floor colonnade facing Piac Street, while the offices were on the first floor. The corner shop was converted into a clothing store, the first floor on Kossuth Street into a casino, but it also housed lounges, reading, billiards, and card rooms, a banqueting hall, a street entrance that could be converted into a conservatory, and seventeen luxury apartments. Most of the work on this huge construction project was done by people from Debrecen. The stuccoes and sculptures on the façade were created by Sándor Somogyi and show industrial, commercial and agricultural work. The old copper portal of the building was made in a famous Berlin workshop, while the interior stonework was made in the Zsolnay factory in Pécs. The building was completed in 1911-12 and is still visible today.
In 1951 it became state property and the original rooms were given a new function. In the Piac utca wing, the customer area was leased to the National Defence Forces for the Officers’ Club (now a clothing store). In the Kossuth utca wing, the casino was closed down and the premises were used as a community and youth club, while the large luxury apartments were divided into smaller ones.
Today, most of the Kossuth Street wing of the building is occupied by the Downtown Community Centre, with shops on the street frontage and private apartments and offices on the upper floors.
The former Hungária Café (Piac u. 53.)
The history of the building dates back to the 1860s, when there was already a café and restaurant on this site, albeit in a more modest one-storey building than today. The building, which is still visible today, was an investment by the First Savings Bank of Debrecen, which put out a tender for the construction of a two-storey palace in 1887. At the time, the city was undergoing a period of major investment and construction, which attracted well-known architects to Debrecen, and the tender of the First Savings Bank of Debrecen was also of great interest.
The judges were impressed by the designs of Kálmán Gerster, an architect from the capital, whose entry was submitted by the Gregersen and Fischer construction company from Budapest. The result of their work is a building with a patina that rivals that of the capital’s cafés. The most striking feature of the building is the statue of Hermes, the messenger of the gods and patron saint of travellers and merchants, balancing on the tower. The tiny but highly detailed statue is the work of Alajos Strobl. The ground floor of the palace, built at the turn of the century, was for a long time occupied by the Hungária Café, the first floor by the Trade Hall, and the second floor by the Debrecen management of the Royal Hungarian State Railways until the end of 1895 when they moved to their present location in the Tisza Palace. The café is now a McDonald’s fast-food restaurant, but you can still see the huge columns of Mauthausen Bavarian granite that used to decorate the old café.
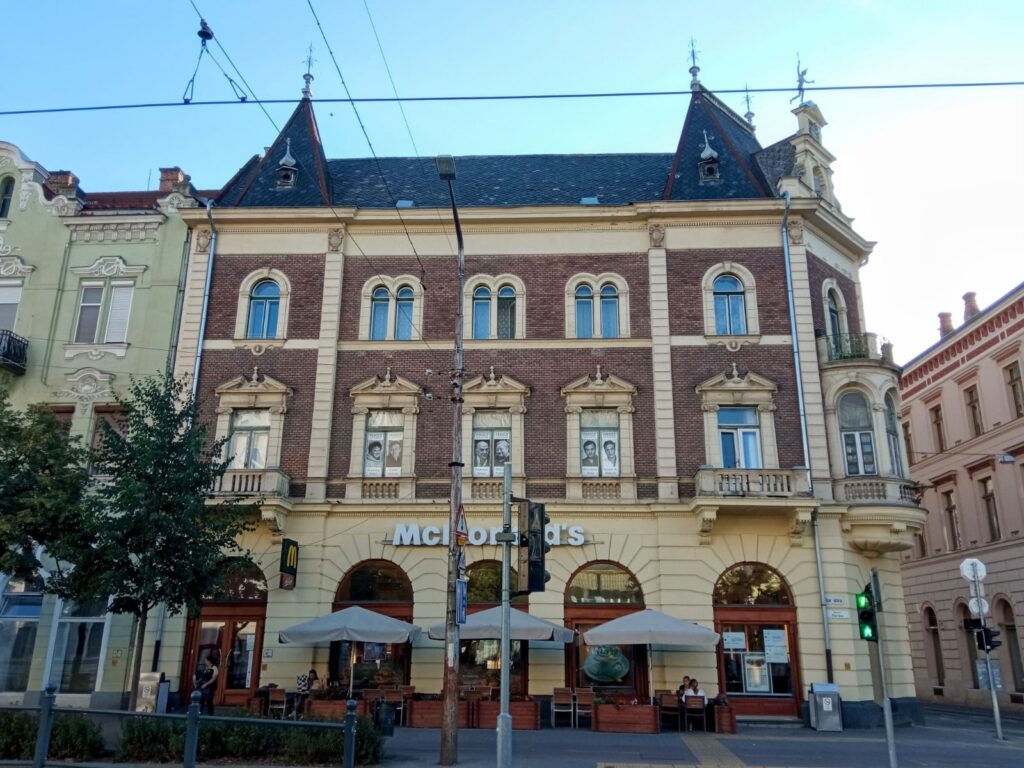
County Hall (Piac u. 54.)
One of the most beautiful buildings in Debrecen is the Megyeháza, built in the Hungarian Art Nouveau style. The building was erected in 1912, but its history goes back further. The Fejérló Hotel, opened in 1688, was Debrecen’s first guest inn and hosted many famous guests, including the future King Joseph II in 1770 and Governor Lajos Kossuth in 1849, whose favourite gypsy premier, Károly Boka, played music here. Besides the famous guests, another interesting facet of the building’s history is that on 11th August 1798, the first official Hungarian-language theatre performance of Debrecen was held here by Miklós Wesselényi’s National Theatre Company. The company staged Shakespeare’s classic Hamlet, which was performed here for the second time in Hungarian after Cluj Napoca.
The location of the building is of local historical significance, as it was the site of the 670-metre-long wooden bridge from the Great Church that facilitated transport in the city for three centuries. The Fejérló Hotel was made the seat of the newly created Hajdú County in 1876 and was demolished in 1908.
A design competition was launched for the new County Hall, which was won by two architects from Budapest, Zoltán Bálint and Lajos Jámbor. The architects dreamt up a building that was impressive in every respect, a worthy companion to the palaces that were being built on Piac Street at the time. The new Megyeháza was inaugurated on 27th February 1913 and is one of the finest examples of Hungarian Art Nouveau in Hungary. Its façade is decorated with pyrogranite ceramics from the Zsolnay factory in Pécs, as well as flower garlands and four statues of armed Hajdú. At the top of the tower is a bronze statue of Prince Árpád, and in the centre of the façade is the coat of arms of Hajdú County. The walls and ceiling of the hall, named after the leader Árpád, are decorated with stucco and the coats of arms of the county’s settlements, while the stained glass windows depict the seven leaders. The building still houses the Hajdú-Bihar County Municipality. It is open only for individual visits and conferences and professional events.

Iparkamara épülete (Iparkamara u. 1.)
On the corner of Petőfi Square and Iparkamara Street stands the Palace of the Chamber of Commerce, one of the most beautiful buildings in the city centre. Besides its architectural value, it is also important for its local history, as it is the only building to have survived the bombing of the area in 1944. The building was completed in 1912 by Frigyes Spiegel and Frigyes Spiegel jr. The building was built in 1912 by local architects and local contractors.
The eclectic three-storey headquarters building has a façade decorated with sculptures. The most spectacular of these is a group of sculptures on the dome – three graceful female figures holding a bust, the work of Gyula Betlen. On the perimeter of the building complex is a woman representing commerce, and a man representing industry. The curved surface above the third-floor windows is decorated with a relief of many figures – the centrepiece of the composition is the figure of Hungaria holding the staff of Mercury in the company of farmers, merchants, and industrialists. On the right are a group of elderly men and women lifting a jug, and on the left men bringing in crops and herding animals. The classical relief is reminiscent of the friezes of Greek temples and its message is linked to the purpose of the building – the combined work of Hungarian industry, agriculture, and commerce. Before the bombing of 2nd June 1944, this part of the city was also a judicial centre – the District Court stood opposite the Chamber of Industry building and the General Court next to it, but both were destroyed in the attack.

