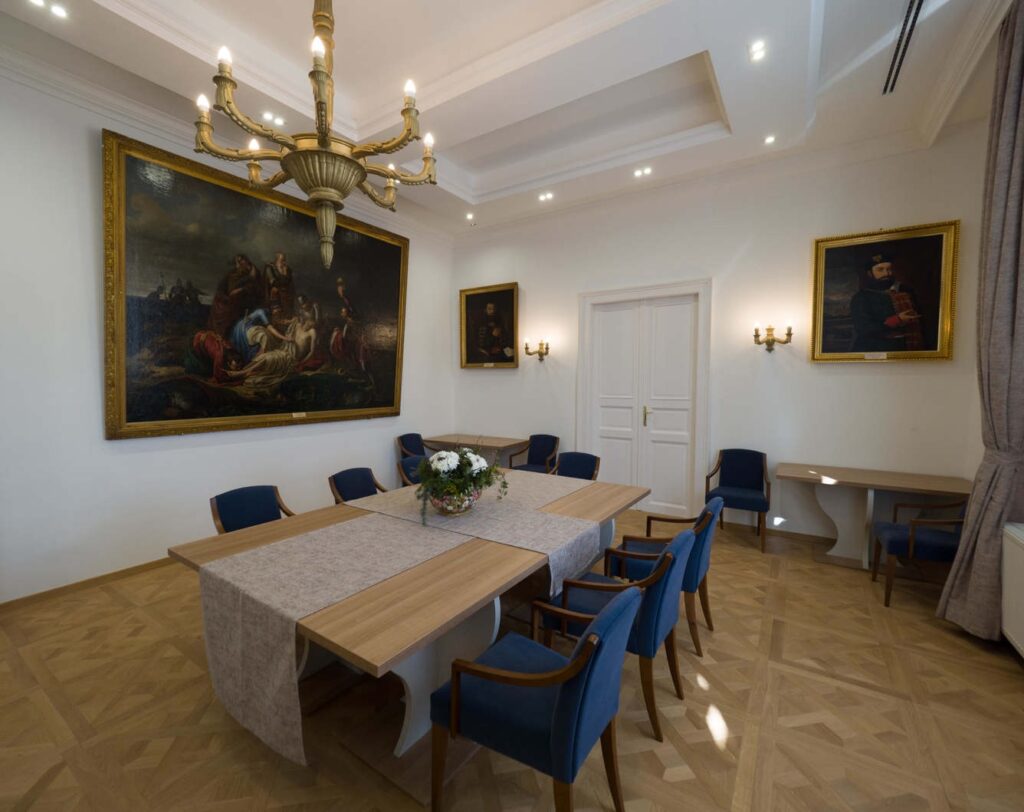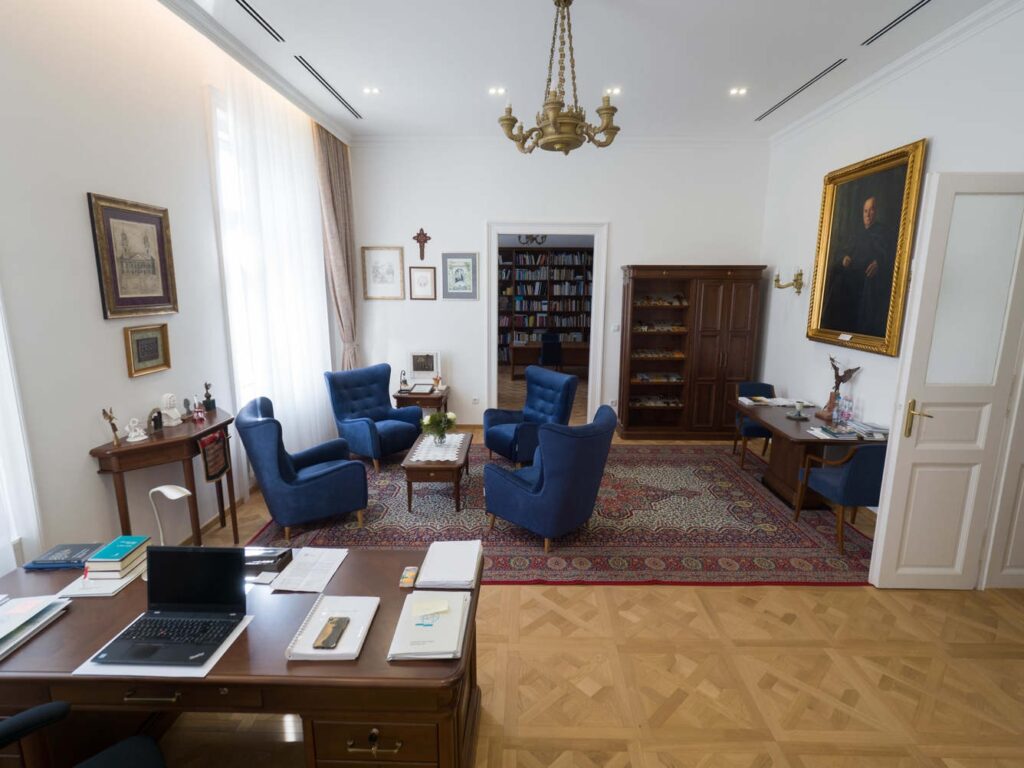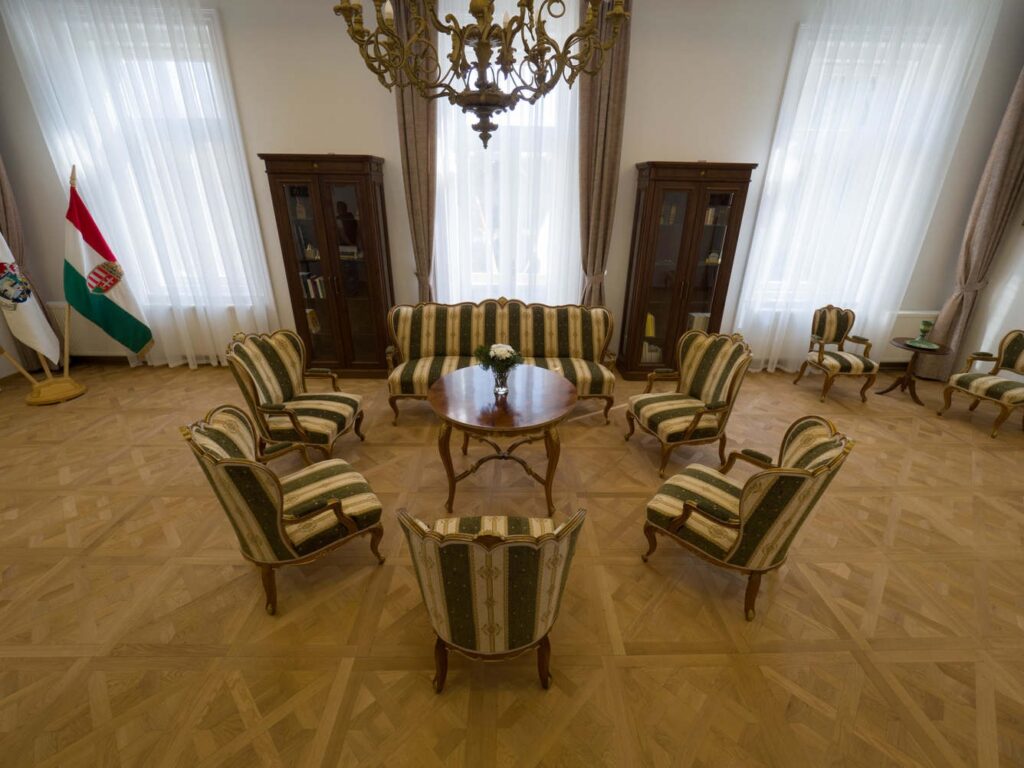The Office of the Bishop was renovated inside and out, the renovation of which began three years ago.
In 2018, the moment came when it was no longer possible to manage the old leaking roof in such a way that there would be no further trouble, and so the Trans-Tisza Reformed Diocese started the renovation of the roof structure. The building was built in 1888-89 according to the plans of the architect Károly Fischer, and even though there was some very minor renovations in the last hundred years or so, the current renovation was based on the original plans.
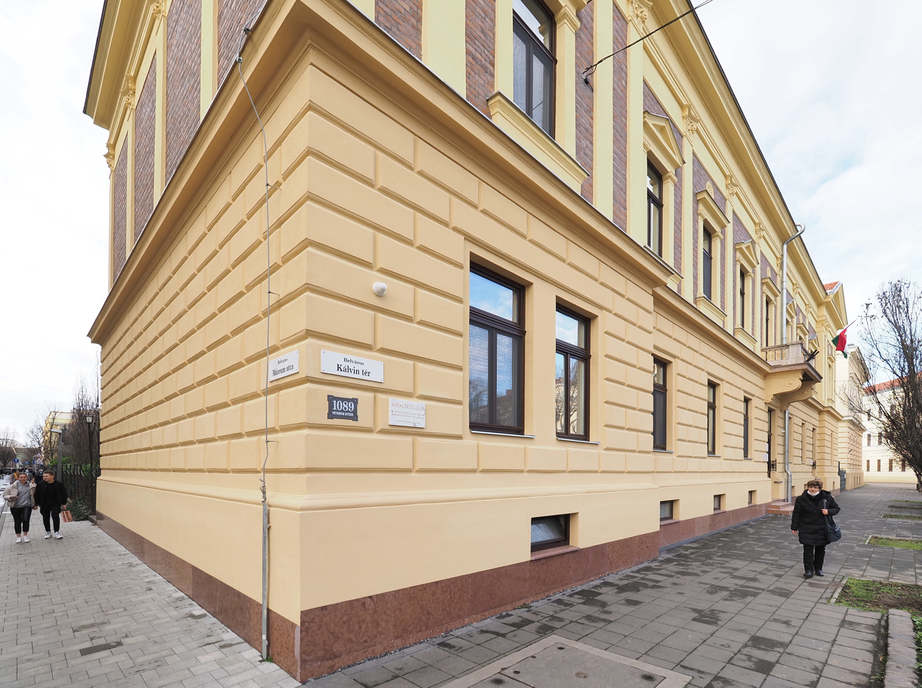
The house originally had two functions, to serve as the residence of the bishop and as the site of the diocesan episcopal office. After the change of regime, the tasks increased so much so that the offices had to be located. It turned out that this 19th-century bourgeois building was not suitable for family life, and so the building no longer serves as bishops redience. Indeed Bishop Károly Fekete stated that he had not resided there at all.
Due to the increased office tasks, it was necessary to involve spaces in the operation that had previously served the life of the bishop’s family. As a result, a number of partitions were demolished during the renovation, spacious and office-like spaces and offices were created. Today, for example, we no longer hit a door at the end of the stairs leading upstairs, nor do we have a bathroom on the first level.
– The obsolete and leaking slate roof was replaced with a tile roof similar to the original ones, and new mechanical solutions were added. Opening the middle corridor was one of the important tasks. When designing the interiors, we sought to make this house more functional. Offices remained on the ground floor , and a larger meeting room and waiting room were set up . The office structure housed a chief caretaker’s room, because we have a double presidency: in addition to the bishop, there is also a secular leader, the chief caretaker of the diocese, who was lacking a place of his own thus far, said Károly Fekete. The bishop also spoke of the fact that in the design of the furniture they sought to adapt to the civic character, but also to fulfill the functions of the office. – The reception spaces have been preserved, retaining civic beauty, but we have created reorganizable spaces that are suitable for holding receptions, negotiations and smaller meetings . A meeting room with a capacity of 60-70 people has been set up, with audiovisual equipment, he said.
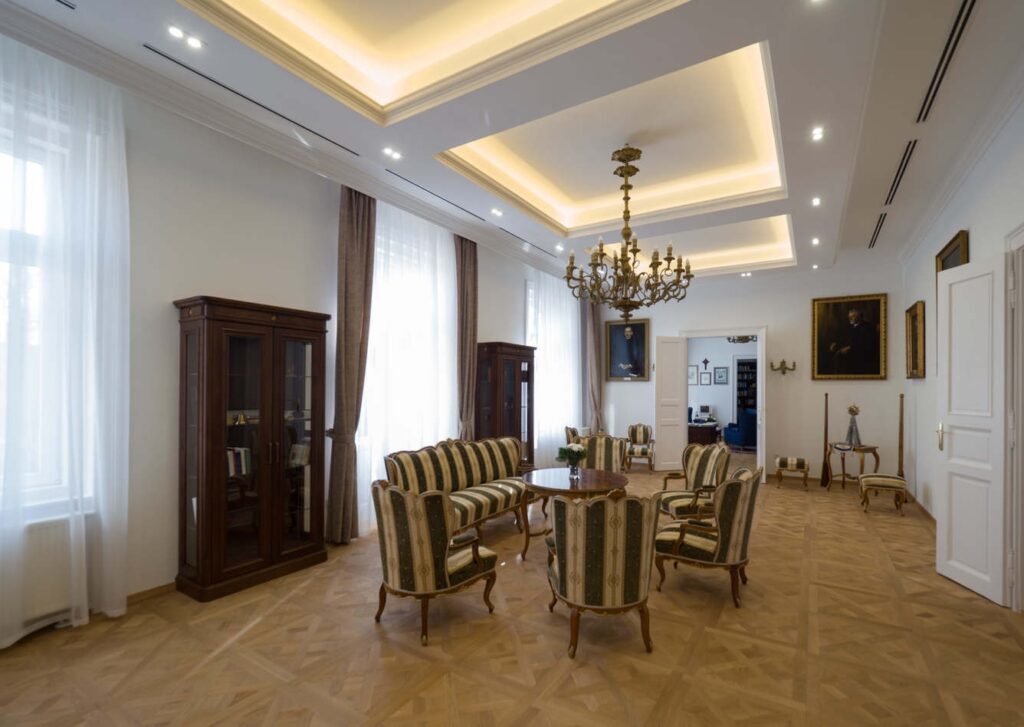
There was also a prayer room on the first floor , and in the library room Károly Fekete started to build a bishop’s library , which remained here for his future successors. Well-known paintings depicting the bishop and chief caretaker ancestors as well as the patrons were returned to the upstairs walls. The complete renovation was carried out one-third partly on its own account and two-thirds with the support of the government out of a total of HUF 550 million.
